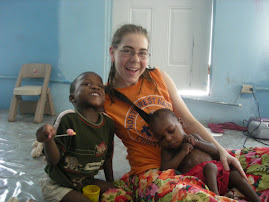




I was talking to Courtney the other day and found out that they found property in Bono to build a new, bigger
a lot of time and prayer has been spent in prayer and concentration over trying to figure out the best set up of the new campus and we think we might have came up with an idea that could be a possible foundation.
We were trying to figure out how to battle
Each H shape building would be a family unit, set up for a type of disability. We came up with the need for 5 Family Units on the first floor; independent, autistic, behavioral (low functioning but walking), baby/ toddler and low functioning. Instead of setting up one bathing unit for all kids we thought about placing that in the family unit along with a laundry room so that clothes and such can stay in the family unit and not get lost in the shuffle of having a 100 kids. Having family units allow for us to focus on certain needs that come with specific disabilities such as the autistic housing would be one child per room, where as we could place 2 kids in each of the independent family unit and 3 kid in each room in the baby/ toddler unit. We would assign workers to family unit that would build consistently and form parent childlike bonding.
Basic design would be the same for each family unit with some adjustment such as the possibility of windows connecting all the rooms in the baby/toddler housing, behavior and low functioning so that one can stand at the end on the hall and see all the way through and more protective measure such as child gates With the independent rooms we would focus on making life for them as normal as possible with constant routine, accessibility to bathrooms and even their share in household choirs, along with having a roommate and a space in the bedroom to call their own.
We also looked into how the campus is set up with specific positioning of family units such as placing on one side of where I will be living the independent kids and the other the babies/ toddlers. We thought that the non disability orphanage should be set up the same way as the other family units but directly on top the independent unit so that they can be part of each others world. Also what came to our attention this week in fact was a possible housing for the deaf school we have, they would love to have a boarding school for the deaf and that might be something we want to look into in the future in allowing them to be placed on the second story and eventually make that ministry part of Miriam Center.
The playground in the center of the campus and having the cafeteria being on the first floor shared by all, forming such a great bond. In the construction of all this we could start with the basic needs such as just one family unit at a time, dining hall and a room for Physical therapy/occupational therapy and Education and build from there in God’s timing. I believe the overall finished product is one that will change this culture through the simple movement of love.





No comments:
Post a Comment